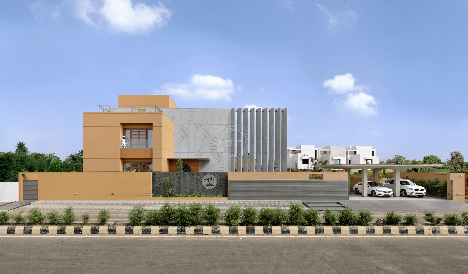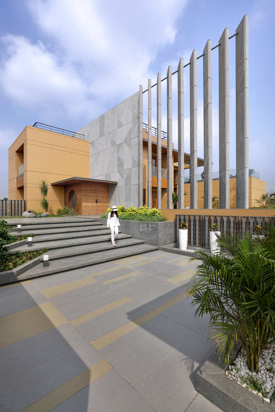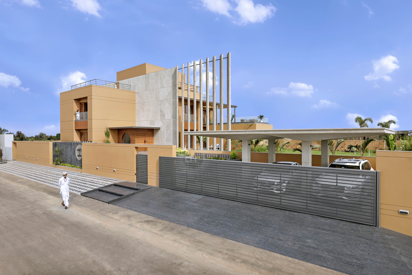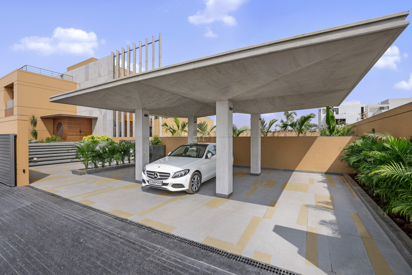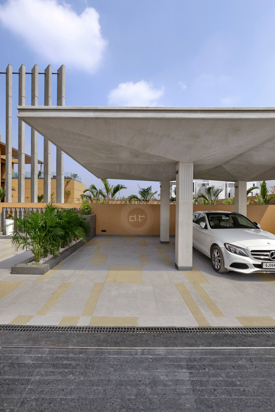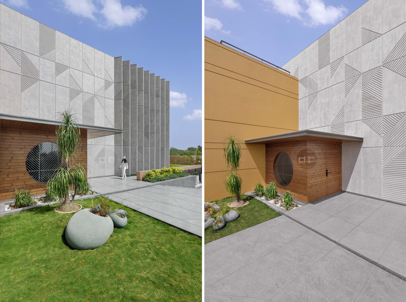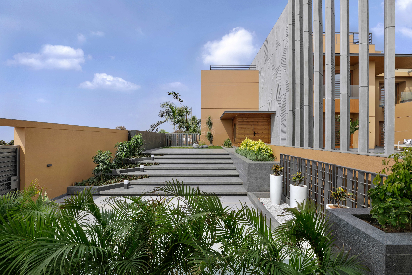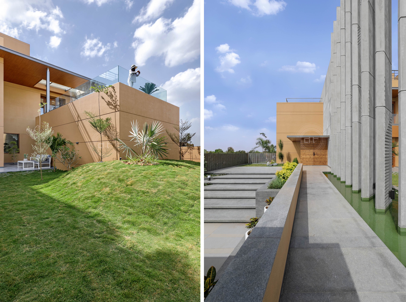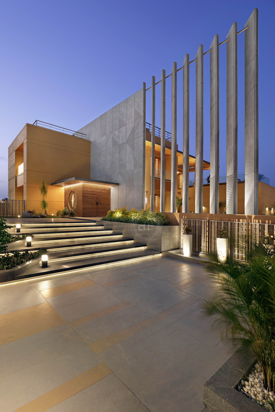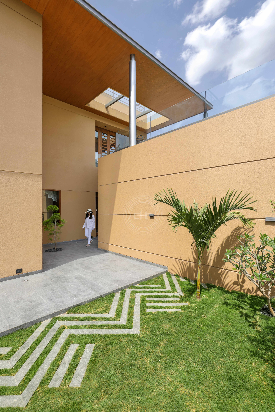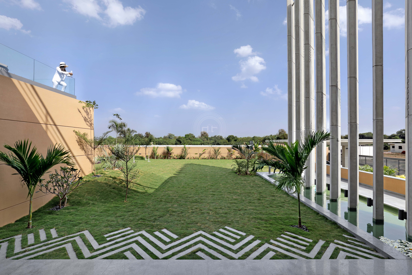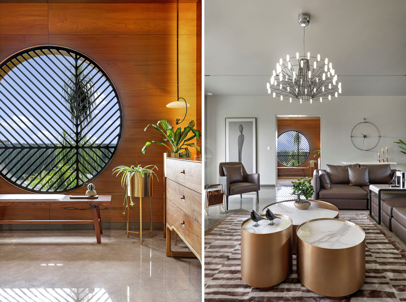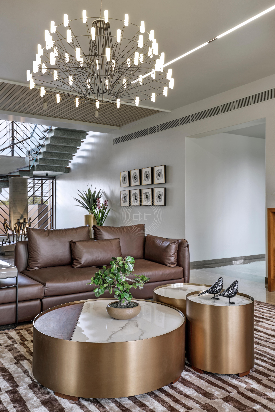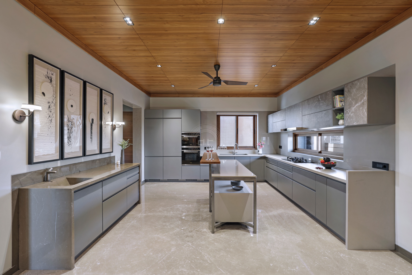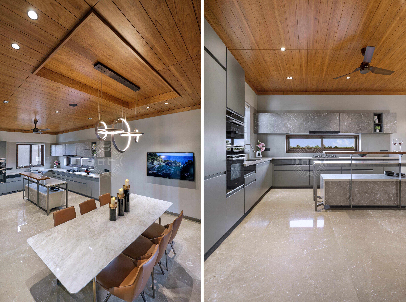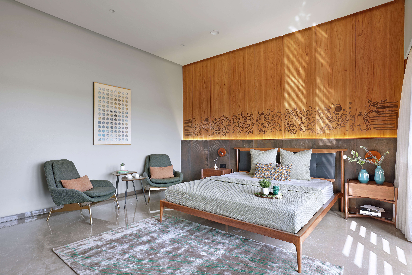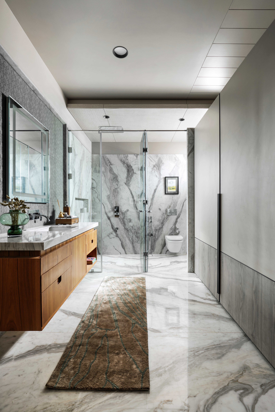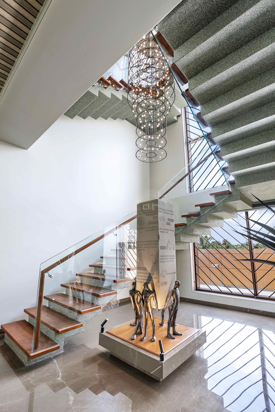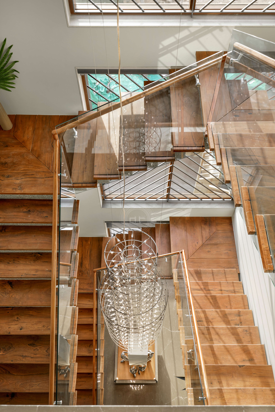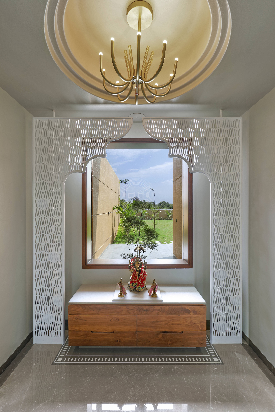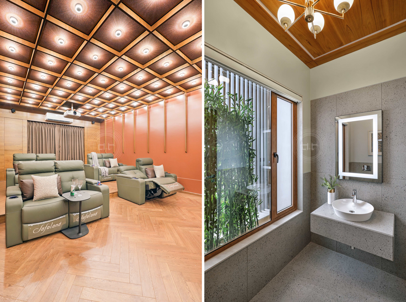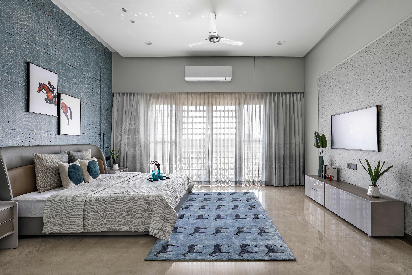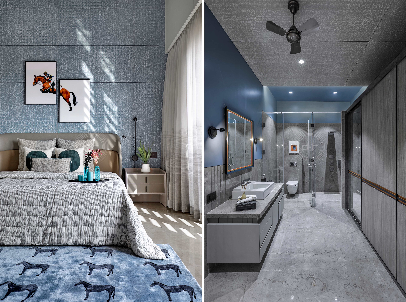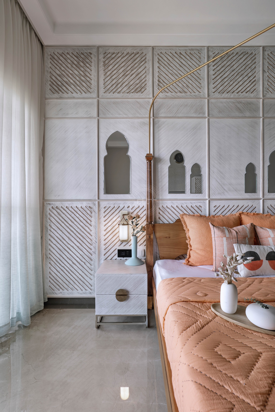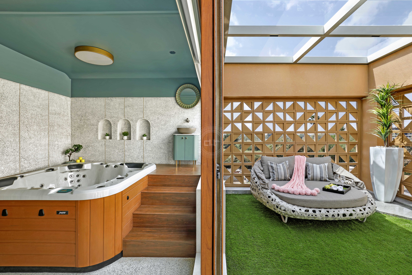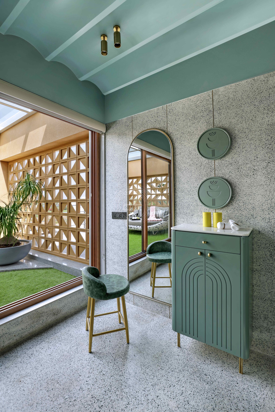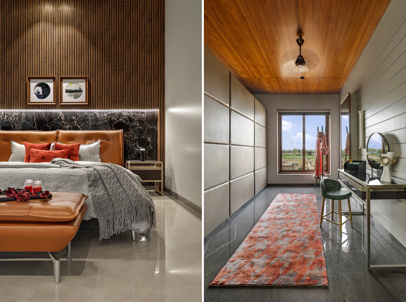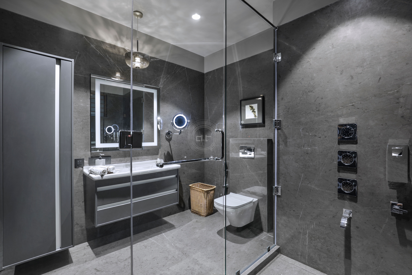The Hidden House
This project named as 02, The Hidden House, which is across the plot area of 12,000 sq.ft,located right here in the heart of north Vadodara, Gujarat. This house is a geometric composition of clean lines and stark surfaces. There is a very strong reason of calling it a hidden house due to the relation between context and concept.Setting a calming rhythm right from the entrance becomes an intrinsic part of the design language, which gradually gets profound in the interiors.
Since the house was facing the 18 mtr wide road so, you have to be very careful with the kind of privacy issues it will face, the sound and the kind of dust comes over… where there will be lots of vehicle moving around, So to resolve this issue we came up with this idea of introducing this Huge 31 and half ft tall exposed concrete wall which hides behind almost all public and private spaces of the house. Which towards the end converts into individual free standing angular walls. This exposed concrete wall has a very interesting graphical pattern engraved on it, so that the solidity of the wall can be disintegrated and can be appeared as interesting visual art wall. This wall performs as a main feature of the elevation. There is only one box peeping out from that wall and rest of the house is been hidden behind that wall.

